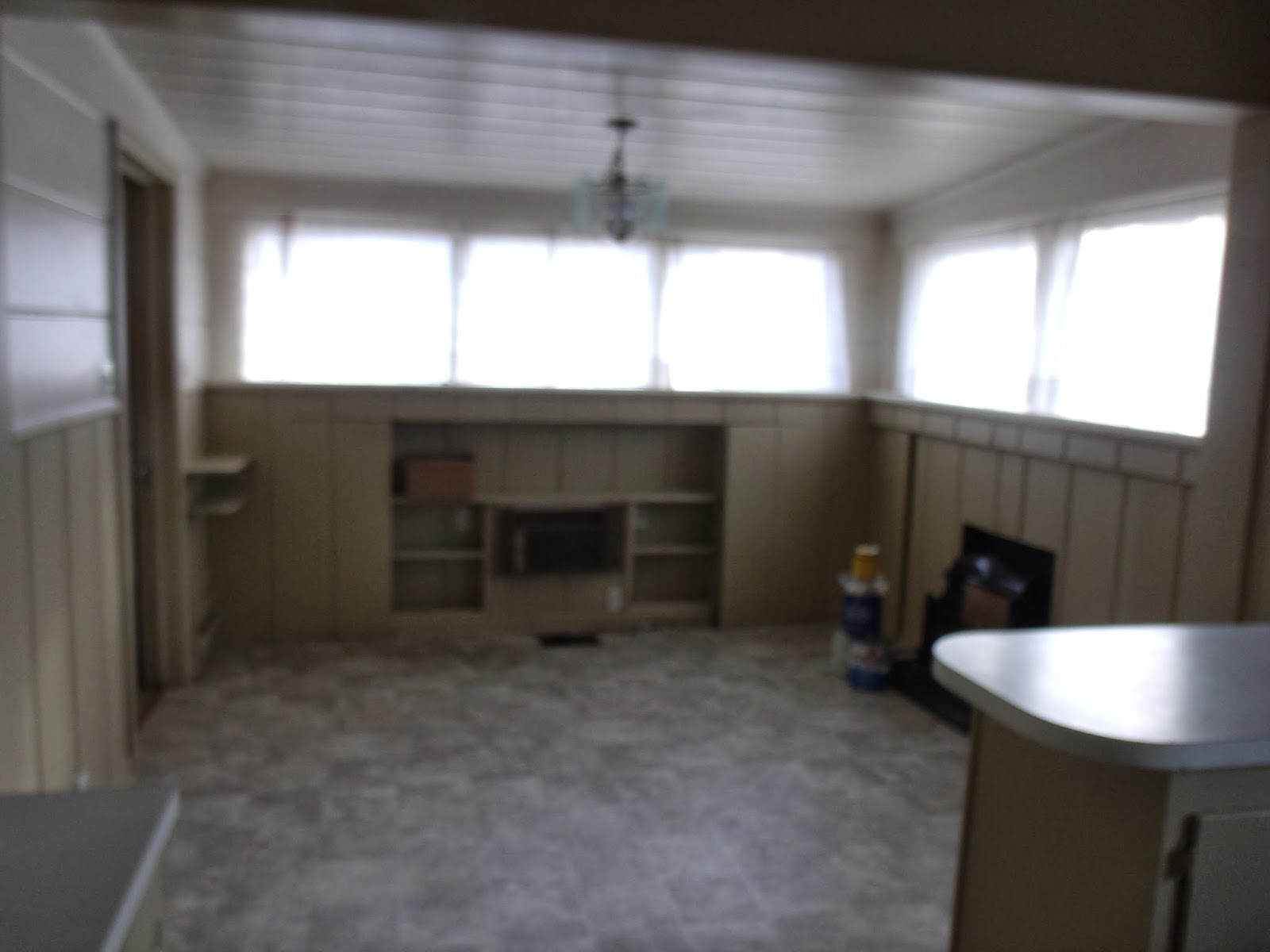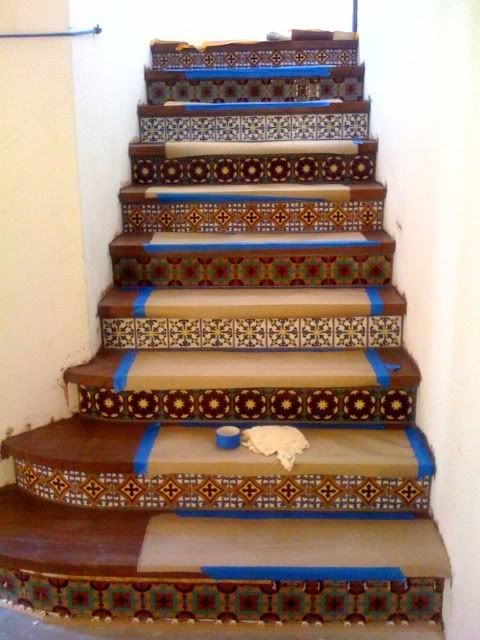 |
| Dining room as seen from living room. Front entrance to the right, kitchen to the left. |
 |
| Now, at a slight angle. We are planning to get new windows this year and some wainscoting. Plus, a dining table would be nice. |
 |
| Living room as seen from the dining room. |
 |
| Today. You can't see it, but we took out the wall AC unit, as well. |
 |
| Fire place as seen from side hall. |
 |
| Today, as seen from the green couch. |
 |
| Milli's room as seen from the door near the stairs. |
 |
| As seen from the door to the hall near the bathroom. |
 |
| Today. |
 |
| That is the "shoe closet." |
 |
| It is now Molly's room, too. |
 |
| Narnia corner. |
 |
| Dress up station. |
 |
| Reading and feeding area. |
 |
| Our bedroom facing north. |
 |
| Today, facing northeast. |
 |
| My sewing and craft station!! My favorite place! |
 |
| Office area of bedroom. |
 |
| Our bedroom facing east. |
 |
| Today. |
 |
| Our bedroom facing southeast. |
 |
| Today, facing south. Ed's game area and Molly's play place. Ed had to move his game station upstairs while Steve is here. |
 |
| Laundry hook up. |
 |
| Today. We plan to tile this room eventually. |
 |
| Kitchen and eat in facing southwest. |
 |
| Facing southeast. Door to laundry room to right, guest room to left. |
 |
| Facing west/northwest. |
 |
| This summer. Notice the fruit! |
 |
| This summer, notice the coffee station! |
 |
| Guest bath. |
 |
| All we did to this room was tile it. |
 |
| Stairway a little blurry. |
 | ||
| Today. I finally hung pics this week. I'd like to do something like this: |
 |
| Milli's secret room. |
 |
| Today! |
 |
| Harry's room aka the cupboard under the stairs. |
 |
| Full. |
 |
| The bonus room off the office. |
 |
| The office/guest room is currently occupied, so the games are upstairs. |
 |
| This hallway is the same except that the cabinets are full. |
 |
| Side hall. |
 |
| Last summer. There is now a tea cart next to the stove and the kitchen wall to the right is also orange. |
 |
| Busted up shed and junk. |
 |
| New fence piece where shed used to be. Eventually we will replace the entire garage. |
 |
| View from the corner. |
 |
| No more broken fence. We hope to build a stone wall someday. |
 |
| Front walk. |
 |
| Front walk in June. |





























